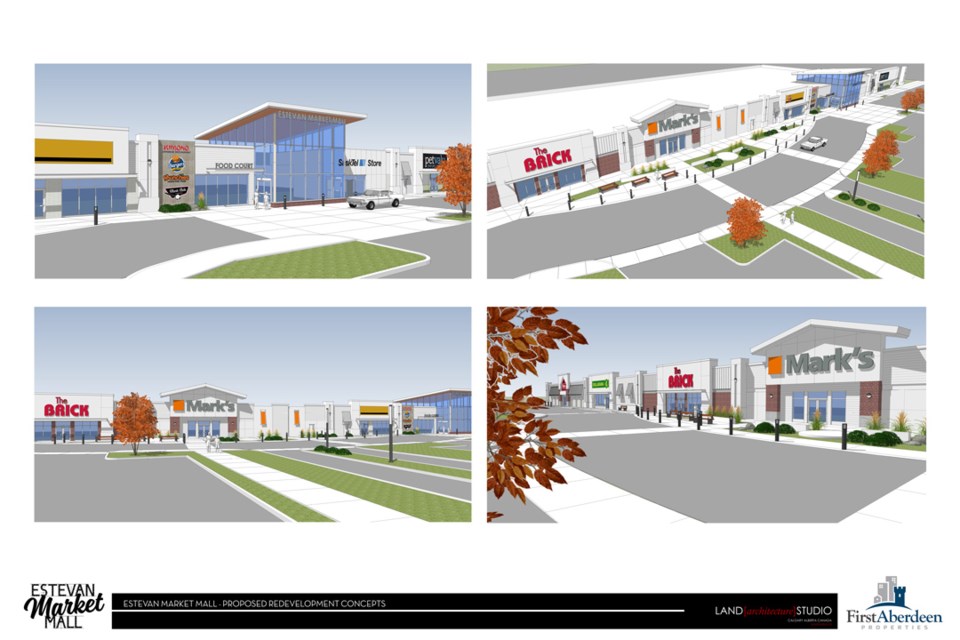The Estevan Shoppers' Mall has seen better days, but it turns out the best is ahead. The changes have already begun, and it was renamed the Estevan Market Mall. But there are many more great changes to come over the next five years.
The shopping centre, located in the heart of Estevan and anchored by Sobeys, Sport Chek, Dollarama, Pet Valu, Mark’s, Peavey Mart, The Brick and Tim Hortons, is approaching its 50th anniversary. But before that will happen, its new owners, First Aberdeen Properties Ltd., decided to give it a new look and a new life, to once again make it a great local shopping and recreation destination.
The lot of over 175 thousand square feet has already started seeing the renovations and upgrades. Martin Blair, managing director of First Aberdeen Properties Ltd., spoke to the Mercury about the mall, its condition and the company's ongoing and future plans for it.
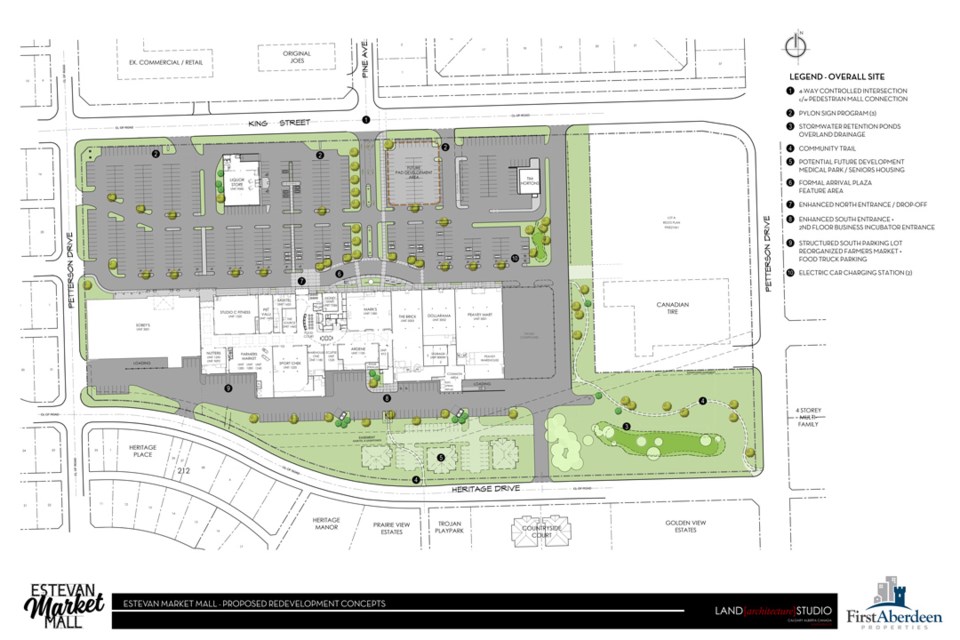
While Estevan Market Mall has a lot of good qualities, one problem was obvious for new owners and for the community.
"The location is wonderful … It had all the qualifications, except that it was really run down, it needed a lot of help," Blair said.
The company evaluated the project and went on with purchasing it last October, putting their trust in it and in Estevan's future. One of their main goals was to make sure that the mall becomes equally attractive for visitors, shoppers and tenants. And that's how the changes have begun.

They started out with Peavey Mart. The parking lot and drainage system were completely rebuilt.
"This parking lot was sloped wrong. When water sits on top of the asphalt, it deteriorates. So we had to take everything out and redesign it, so it all slopes to (the northeast) corner," Blair explained.
The drainage and storm management system is being rebuilt around the entire mall to ensure that no water would get into the building and disturb tenants' businesses.
"On the south side, there was no storm system at all. So big expenditure this year was installing an all-new underground storm system along the south side," said Blair.
"In the first year of a five-year program, we are dealing first with the base infrastructure of the mall to get it stable and get it performing better so it could deal with rainfalls and some of the great weather that we have. And of course, we are landscaping."
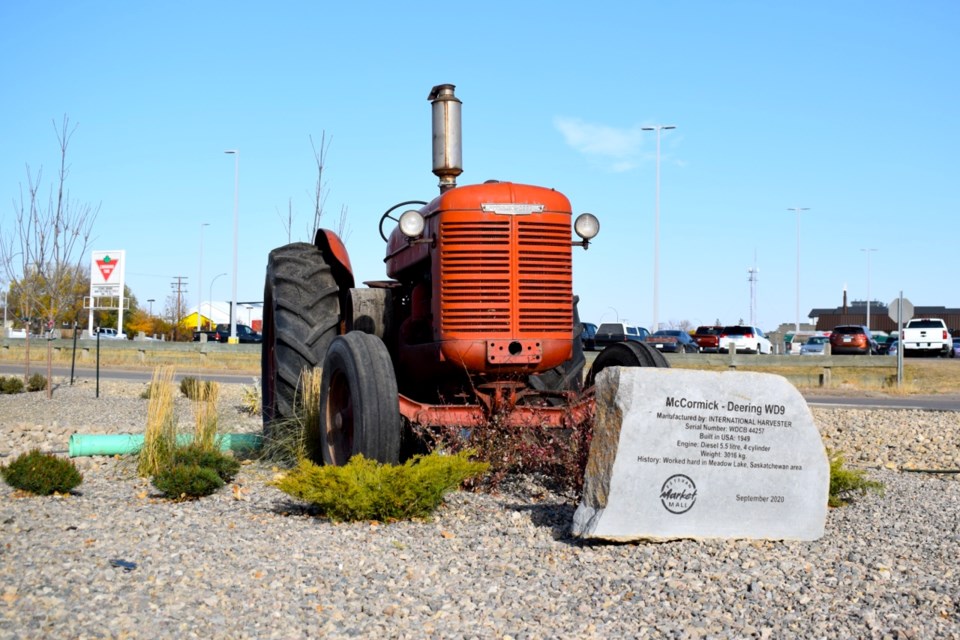
The technical decisions are to be complimented with beautification projects. The contractors saved the only tree there was, but added more to it. The antique tractor and landscape around it on the east side of the building are the first examples of the company's vision for the Estevan Market Mall, where the innovations brought in are functional and visually pleasing at the same time.
Soon, right by the tractor, there will be a green PlugShare charging station for electro automobiles – compliments of Peavey Mart.
Safety is another important component of the renewed mall. The entire parking lot on the north side of the building will be redesigned. The driving area will become a bit narrower, the sidewalks will be separated by landscaping features and the parking area will be increased.
"There is no reason to have that huge run at -20 when you can increase your parking, make it more convenient and bring it closer to the mall," Blair explained.
The area in front of Peavey Mart can serve as an example of how the north side parking will look, as it was already rebuilt to meet the new requirements.
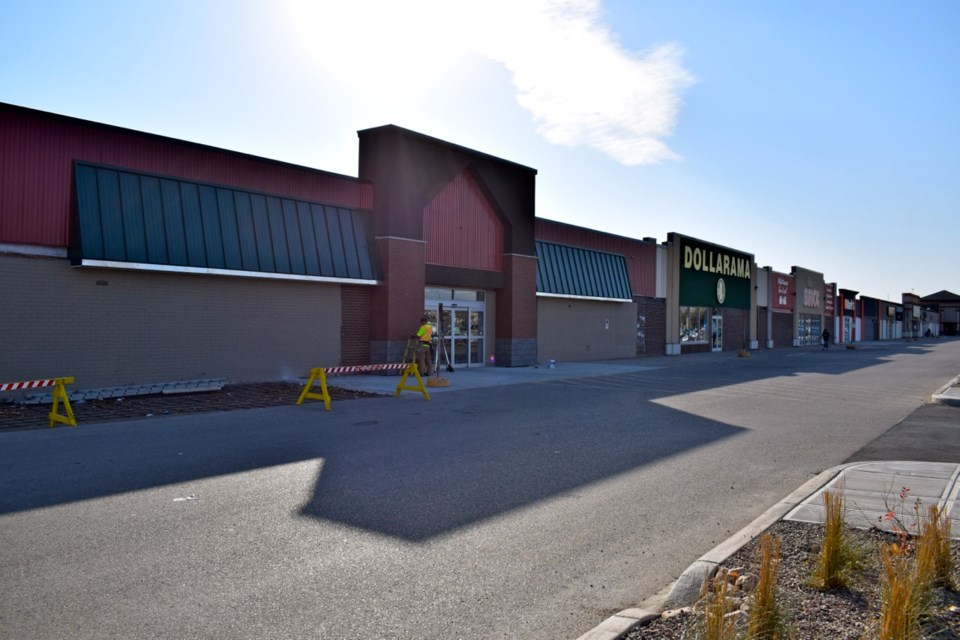
But inner changes and renewal of the facades of the building are just a part of the project.
Soon Estevan Market Mall will become 360 degrees accessible, which is similar to what people are used to in bigger cities.
"One of the agreements that we had with the City of Estevan is that we wanted to take the south side and we wanted to take this mall and we wanted to make it approachable from 360 degrees. So instead of always arriving from off of King Street, you would be able to come from (the south side)," Blair said.
The south side of the building, which is currently a backside, will become parking with a walking path network from the neighbourhood and with access to the mall. Blair said in the future they may consider going forward with developing that property and putting in a few individual buildings, which could be used for lawyers' or medical offices. There is also a development area along King Street between the liquor store and Tim Hortons, but Blair said there are no particular plans for it yet.
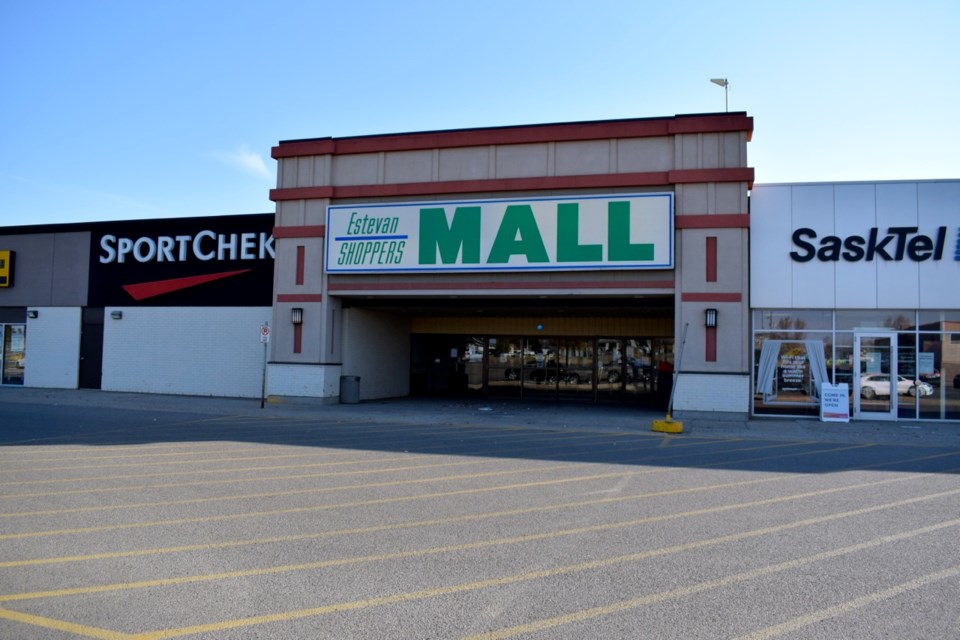
The central part of the mall will be rebuilt in glass and will be two-stories high. It will be equipped with sliding doors on the sides, allowing for easier access and exit. Some landscaping solutions and a central conversation piece will complete the look. The driveway by the central entrance will also be elevated to slow the traffic down where there are more pedestrians.
The company also plans to create a food court on site.
"The only food offering to eat on-site now is Tim Hortons. So in the centre of the mall, we'll be doing a food court," Blair said. "We'll make it so it can operate at later hours."
Peavey Mart became the first store to undergo the renovations. While some changes to the store's changes are pretty obvious, other details, such as new lights inside, quietly make the shopping experience more enjoyable.
More renovations are to come in the near future. The area where Ricki's used to be is currently being rebuilt for Eclipse to relocate into a new modern space. It will reopen at the new location and with new looks on Nov. 2.
"It will be a Toronto-style store," Blair promised.
And once that happens, the constructions for the future food court will begin at Eclipse's old location. The washrooms will also be relocated to be in the centre of the building and will be more alike with what people are used to in the airports – spaces where people don't really need to touch anything.
In the coming years, other stores will undergo some interior and exterior updates as well.
"We'll talk to each retailer as we go," Blair said, adding that they take on a lot if not all the expenses.
"We are trying to make life better for our tenants too because we really want to keep the tenants we have."
There are currently some vacant areas in the mall, and Blair said that if the need comes they will be able to reorganize some spaces to fit the needs of potential retailers.
While renovating the exteriors and interiors, the company is trying to work with the existing base as much as they can, while still developing the catchy, stylish, fresh and durable design.
"Everything we have, we keep for a long time. As you invest in quality up front, it gives you the pleasure," Blair said.
"Here in Estevan, I felt that (this older mall) can still be embraced and we can make it functional."
The mall was originally operating on a boiler system, and a lot of unnecessary pipes and other infrastructural rudiments can still be found all over the building, so the contractors are now trying to clean it out to have open spaces and nice looking functional interiors.
"A lot of retailers like to have an open ceiling, they like the height, the feel," Blair said.
The mall will be lit up all around. The new yard lamps will also be installed at the parking lots.
"While we are doing these things we are trying to think about how we can be more efficient environmentally and energy-wise. So all LED lights," Blair specified.
The changes happening and coming to the mall not only will affect its look but will also change the infrastructure and atmosphere around it.
"There were two things we asked from the city, the ability to add two accesses from the rear. And we want the city to provide a four-way controlled intersection right there, at Pine Avenue," Blair said.
That will allow the mall to have frontal central access to the parking lot and to the mall. The sidewalk program is also included in the plans.
"Instead of kids having to run across the street half-way down, we'll have a fully controlled intersection and a sidewalk. And the sidewalk will be incorporated right into our landscaping feature, so you'll be able to walk right up to the mall," Blair explained.
The entire lot was re-planed so it not only becomes beautiful and modern, but also useful, safe and user-friendly. The big changes will attract the attention of local shoppers and potential new tenants, and the details will ensure perfection and will turn routine shopping into pleasure.
"We want to make the mall a pleasant experience … where you arrive and want to spend some time," Blair said.
The mall will also be equipped with an accessible elevator at the south entrance, going to the second level, where there will be 10,000 square feet of office area. The windows will be put in all along the southeast side of the building.
While the pandemic slowed the progress down a bit, First Aberdeen was still able to accomplish a decent amount of capital work in 2020 and most contractors they've been using this year were local.
The next years will bring more positive changes in and around what's known to the community as the Estevan Market Mall, including the food court. To become more accessible to people, in December the mall will also change its hours of operation. It will be open Monday to Friday from 9 a.m.-9 p.m., Saturday from 9 a.m.-6 p.m. and Sunday from 11 a.m.-5 p.m.
"It's big, and we want it to be open," Blair said.
