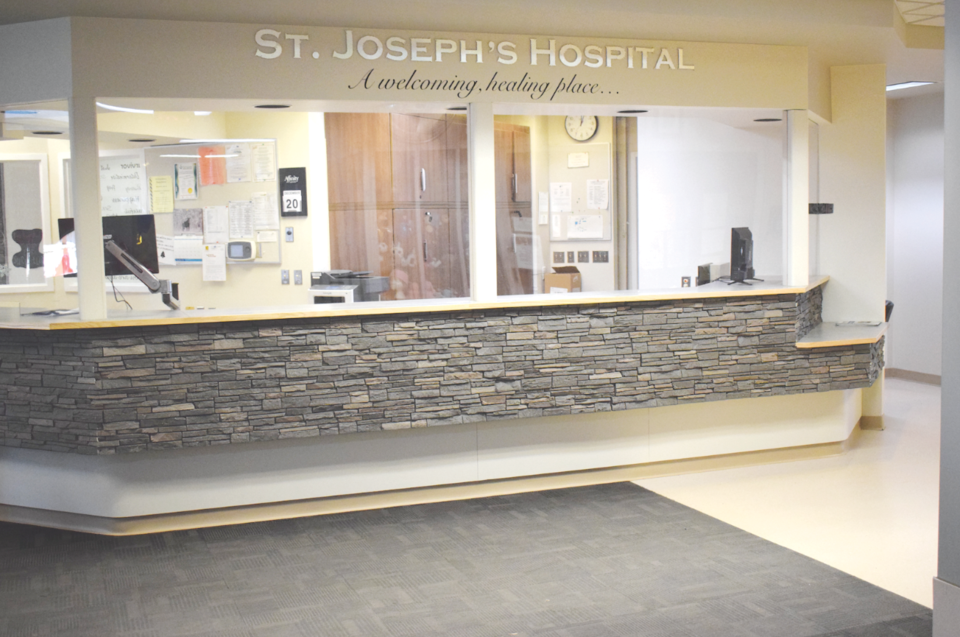The renovations that have been taking place at St. Joseph’s Hospital are nearing completion.
The hospital has been working on the upgrades for the past few months. Hospital CEO Greg Hoffort said it’s been 28 years since the hospital opened, and they thought it was time to upgrade the high-traffic front entrance area.
“It hadn’t been touched in the 28 years, so it certainly needed a cosmetic upgrade, so with that in mind, we started looking at patient flow, visitor flow and staff flow, and determined we could make some really marked improvement in the area and create a more secure environment,” said Hoffort.
Not only will that security be there when staff is present, but when the hospital closes at 11 p.m.
The hospital now has two main reception desks, which are side-by-side, instead of one. That will be the biggest upgrade that people will notice.
“Before we had 20 or more feet of area that a visitor or a staff member or a patient or anyone can walk up to, and they’d want be seen anywhere … so it was quite an onerous task for the staff.
“Now the flow is improved as such that everyone comes to where the staff is, and so when you come in the flow is better to the staff and then to the emergency ward beyond that,” said Hoffort.
The two reception desks will be the biggest difference the public notices.
Hoffort believes the hospital has successfully modernized and enclosed the front registration area of the hospital.
“So when a patient comes to our hospital, the front registration desk is the first stop, whether they’re looking for information, whether they’re seeing the emergency room, whether they’re coming to visit a patient, or any one of a number of reasons, it’s the first stop and at times the nerve centre of the hospital,” said Hoffort.
There are some final touch-ups that need to be completed, such as relocating monitors to make it more convenient for the staff. To the public, it should look complete.
“We handled … the majority of it as an internal project, with our own staff, so in the next couple of weeks, hopefully we’ll wrap it up,” said Hoffort.
Hoffort also pointed out that the hospital received a donation from the Rotary Club of Estevan for all new chairs for the seating area in the front entrance of the waiting room, and the chairs will be also be a big upgrade.
“For the wait between the registration and seeing the emergency room, it’s a lot nicer looking and a lot more comfortable, and roomy chairs for the patient as well,” said Hoffort.
Renovations are also taking place to the emergency room at the hospital. The hospital is restructuring the main four treatment bays in the emergency ward, and they’re testing out some layouts to see which is the most effective, with some temporary walls.
“The goal of that is to maintain or improve patient flow, but also to improve confidentially when a patient is being treated,” said Hoffort. “Right now, our treatment bays, the four main treatment bays have curtains in between them, so the noticeable change will be walls in between the patients.”
It will also create an improved ability to focus with noise reduction for the caregivers.
“If you’ve ever been in our emergency room, you’ve likely been treated in one of our four bays,” said Hoffort. “Three of them are only separated with a curtain. That’s a little bit troublesome for us, in that patients in bays next to each other might be able to hear things.”
The tests of the different layouts of the emergency room are expected to be completed in the next few weeks, and then the solid walls will be installed. He hopes the work can be completed in early February.



